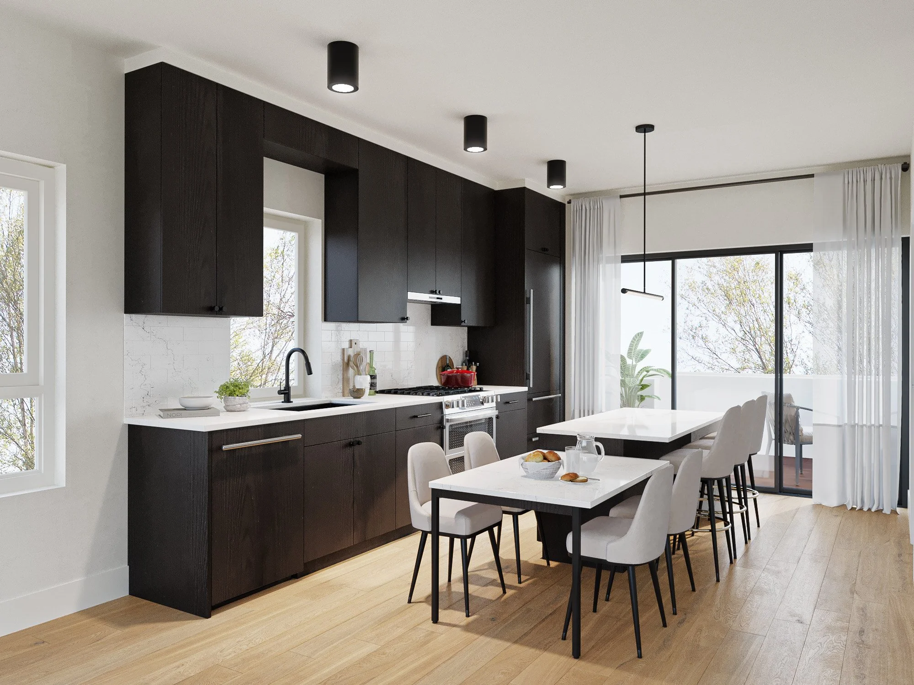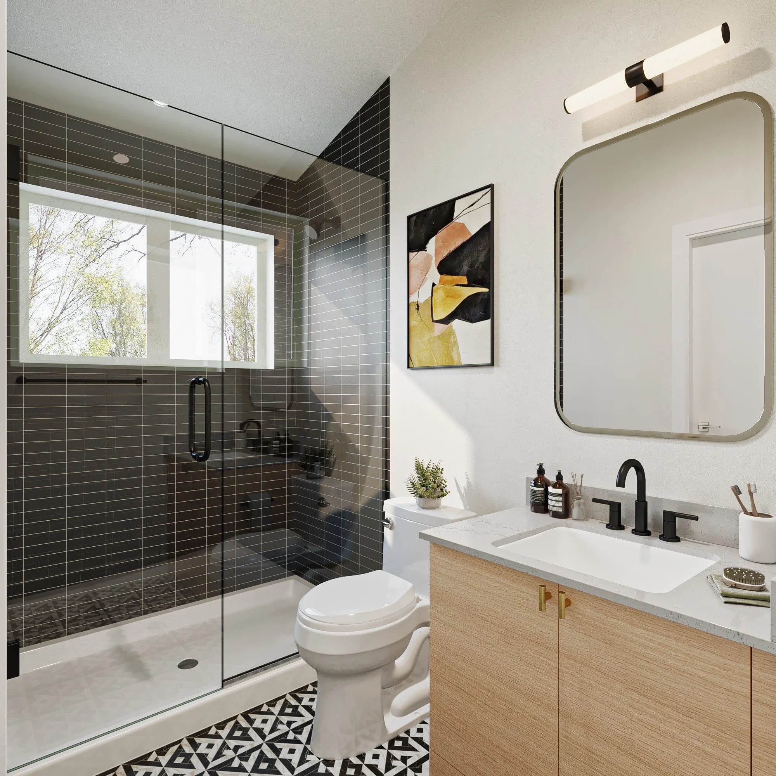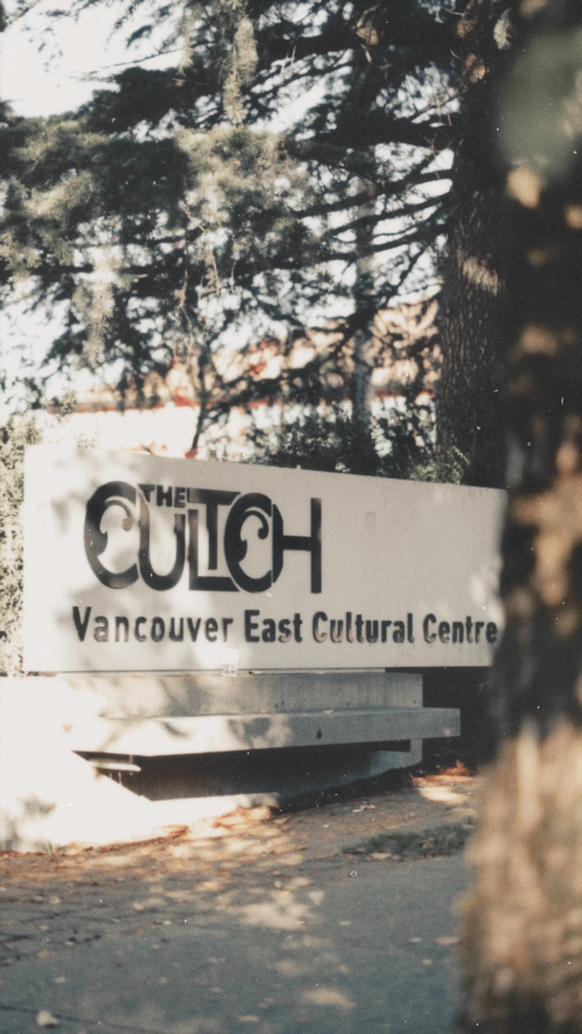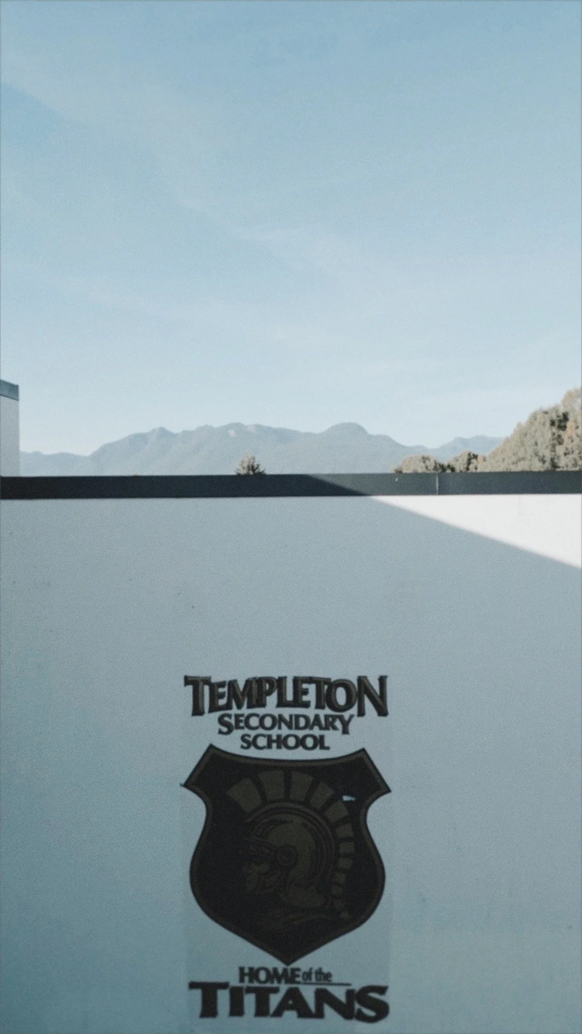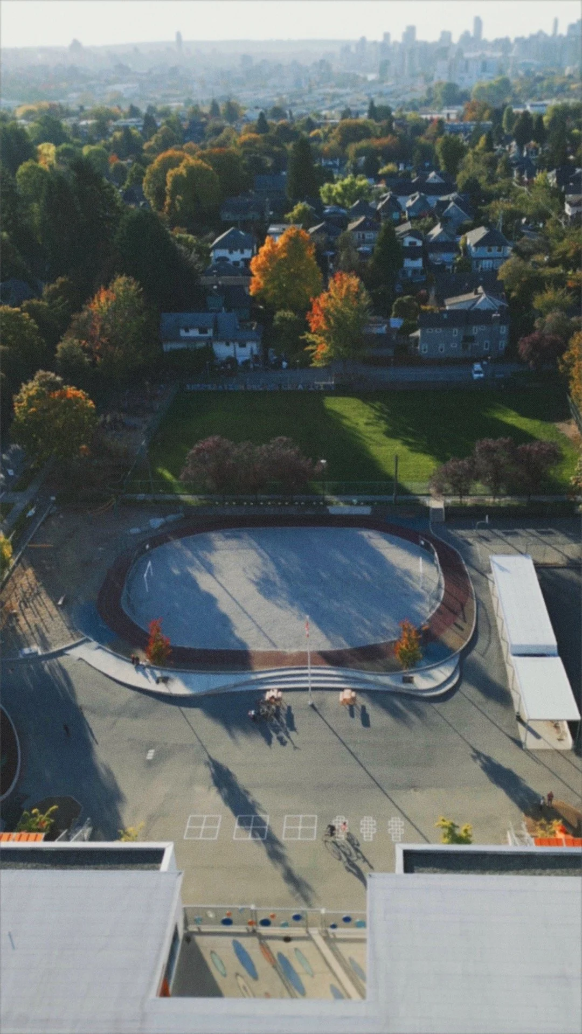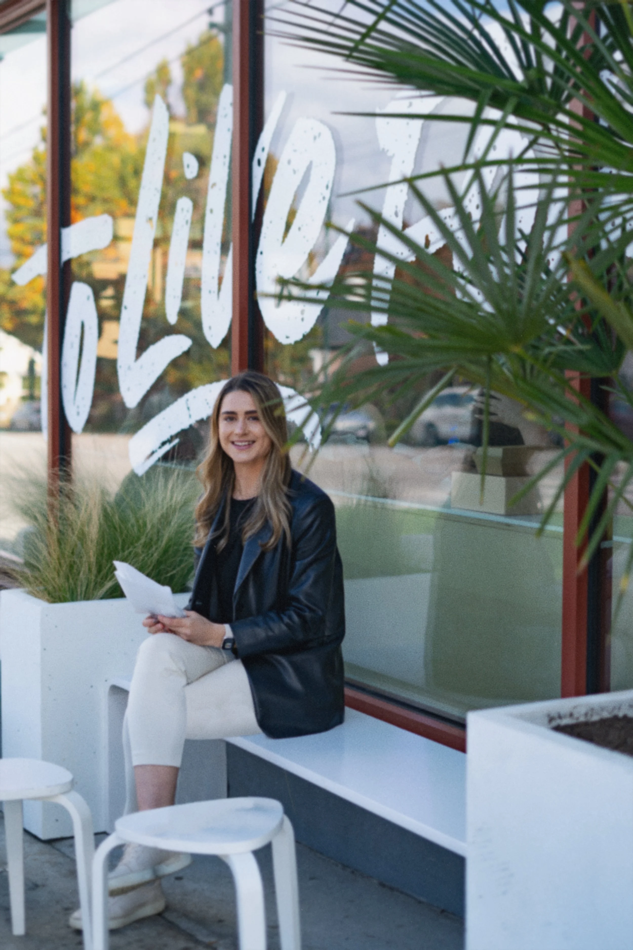
The Grant Collection. Four thoughtfully designed homes where elevated design meets everyday comfort.
An exclusive collection of homes crafted to blend refined aesthetics with everyday ease.
Modern Living In The Heart of East Vancouver
Thoughtfully designed for growing families and discerning downsizers who value style, space, and a strong sense of community.
Made for Living. Built for Generations.
Welcome to The Grant Collection, an exclusive new 4 unit development tucked away on a quiet, tree-lined street in one of East Vancouver’s most beloved family-friendly communities. Developed by a renowned local builder - Fina Homes - celebrated for quality craftsmanship and sophisticated interiors, these homes are where elevated design meets everyday comfort.
The front residences offer nearly 1,400 sq. ft. across three beautifully designed levels, featuring 3 bedrooms and 2.5 baths, crawlspace storage and front yard space—perfect for growing families who crave space and style. The rear homes span nearly 1,300 sq. ft. over two thoughtfully planned levels, ideal for downsizers seeking fewer stairs or young families ready to put down roots.
Front Residences : 3 Bed / 2.5 Bath ~1,400 sq. ft.
Rear Residences : 3 Bed / 2 Bath ~1,300 sq. ft.
Quality Finishings & Curated Interiors
Crawlspace Storage
Private Outdoor Space
Disclaimer: Renderings and photos shown are artist’s concepts and are intended for illustrative purposes only. The developer may make changes to the building design, features, finishes, floor plans, dimensions, and specifications if required to maintain the exceptional quality of the homes. All square footage is approximate, taken from approved building plans and subject to change. E.&O.E. Proudly marketed by Stilhavn Real Estate Services and Corey Martin PREC of The R & D Group.
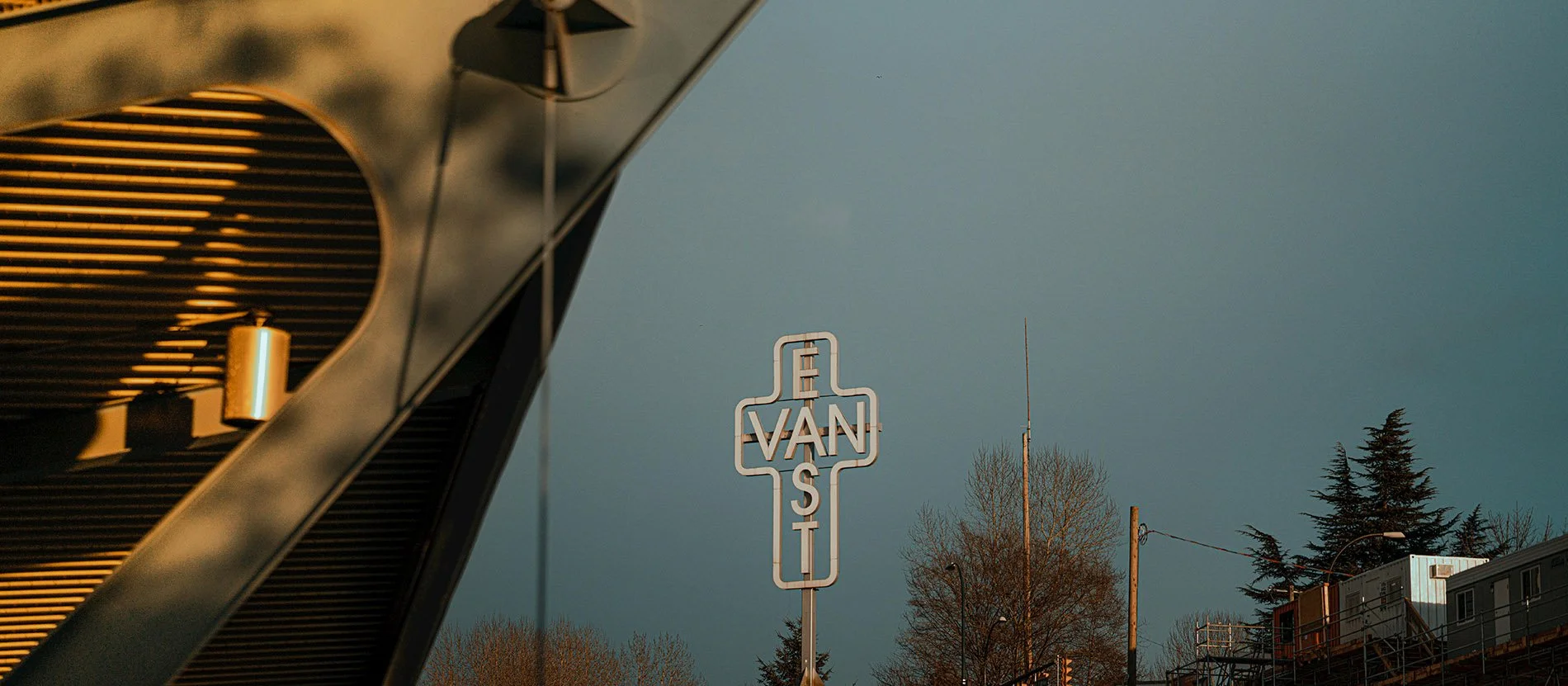
Floor Plans & Features
Design-forward living for those who value space, style, and a strong sense of connection—in a community that feels like home.
Unit A
Unit B
Unit C
Unit D
